 Solar as a Design Feature: How Texas Architects Are Embracing Energy Independence
Solar as a Design Feature: How Texas Architects Are Embracing Energy Independence
By Adam Glick, Solar Sherpa, NATiVE Solar
Texas architects are beginning to treat solar as part of the initial design -not an afterthought. When PV is integrated at design inception, projects gain cleaner aesthetics, better performance, and more efficient construction of the whole space. This post highlights how integrated solar design is reshaping homes and communities across Texas. Architects are now beginning to treat solar as a design feature –not an afterthought. When PV is integrated at design inception, projects gain more efficient construction, cleaner aesthetics, and better system performance over time. This post highlights how integrated solar design is reshaping homes and communities across Texas.
Solar Belongs on the Blueprint (Not the Punch List)
- Grid stability: In Summer 2024, solar cranked out around 18 GW at peak—about 21% of Texas’s total generation. As a result, ERCOT avoided tighter conditions during extreme heat. NREL report
- Sheer growth: Texas went from under 1 GW of solar in 2016 to more than 32 GW by the end of 2024. Consequently, the design conversation has shifted from “can we?” to “how well can we?” Ascend Analytics
- Homeowner demand: Rooftop solar isn’t fringe anymore -it’s mainstream. Notably, roughly 5% of all Texas electricity already comes from the sun, and a meaningful share is on homes. Wikipedia – Power Stations in Texas
In short, solar is no longer an “add-on.” It is a design driver.
What Architects Are Saying
“That expertise needs to be on the design team from the very beginning.” -Architect’s Primer on Renewable Energy, 2024 (The American Institute of Architects)
(aia.org – PDF)
“Careful site planning ensures the greatest amount of area possible for the PV.” -Architect’s Primer on Renewable Energy, 2024 (The American Institute of Architects)
(aia.org – PDF)
“Your projects must include solar PV (or other on-site renewable electricity) as a critical part of their design or, at the very least, be solar ready.” -Architect’s Primer on Renewable Energy, 2024 (The American Institute of Architects)
(aia.org – PDF)
“Create a truly sustainable project, not just for the sake of greenwashing.” -Mads Mandrup Hansen, Partner, C.F. Møller Architects, on Copenhagen International School (Architizer)
(architizer.com)
“We sought to celebrate the intersection of architecture and engineering.” -Brian Lee, Design Partner, SOM (Skidmore, Owings & Merrill)
(som.com – project page)
“Integrating solar solutions at design inception … to maximize solar capacity without adverse impacts on other aspects of a design.” -Brooklyn SolarWorks webinar summary, February 27, 2025 (calendar.aiany.org)
(calendar.aiany.org)
Why Solar From the Beginning ?
Aesthetics & Massing: Solar as a Design Feature from Day One
When you plan solar as a design feature early, roof planes, dormers, and setbacks align with array geometry. For example, you can reserve clean, uninterrupted fields while concealing balance-of-system details.
Structure & Roof Layout for Integrated Solar Design
Moreover, early coordination allows structural loads, attachment points, and wind/seismic considerations to be resolved in the drawings, not in change orders.
Electrical Pathways: Solar-Ready Conduit, Inverters, and Meters
Additionally, thoughtful layouts hide conduit runs, define inverter/ESS locations, and simplify interconnection. Consequently, the final result looks intentional rather than patched on.
Cost & Schedule: Avoiding Retrofits and Change Orders
As a result, builders avoid re-work and schedule slips. In fact, designing for PV reduces surprises during rough-in and inspection.
Resilience & Value: Backup, Appraisal, and Marketability
Ultimately, integrated PV (and optional storage) improves resilience, boosts curb appeal, and supports higher resale value.
Adding It Later: Common Pitfalls
However, retrofits often force awkward panel placement, visible conduit, shading conflicts, and structural or electrical re-work. Therefore, it’s less efficient—and less integrated—to add solar after the site and structure are complete.
Projects in Focus
Let’s zoom in on two real-world examples where solar is baked into the DNA of the project. Notably, each project shows how treating solar as a design feature improves aesthetic integration, fuinctionality, and energy independence.
Case Study 1: The Frisco Zero Energy Home (Dallas Metro)
Frisco, TX
Built by: Anderson Sargent Builders
Design by: Barley Pfeiffer Architects
Full case study: Building Science Corporation – Frisco Show Home
- 5.6 kW solar array sized after the envelope was optimized
- HVAC downsized thanks to passive design + spray foam
- Daylighting modeled to cut lighting loads by 60%
- Net-zero verified – the home makes as much as it uses
- 8,000 visitors opening weekend
Why it’s design-first: The roof pitch, eave length, window orientation, and even mechanical spaces were chosen to support solar production and efficiency. Consequently, the house “wants solar,” rather than tolerating it.
Case Study 2: Whisper Valley -The Solar-Standard Neighborhood
Manor, just east of Austin
Developer: Taurus Investment Holdings
Official site: whispervalleyaustin.com
Deep dive: Canary Media (2024)
- Every home has a rooftop solar array built into the plan set
- All HVAC is geothermal -lowering electric demand by up to 70%
- Typical summer bills: $42–$75 vs. $230–$330 in comparable homes
- Homes start in the mid-$300Ks
The City of Austin recognizes Whisper Valley as a model for sustainable planning. Moreover, NREL profiled the community, noting how PV is sized and installed to complement efficiency -rather than compete with it.
Design Playbook: Solar as a Design Feature
- Plan the roof for solar. First, reserve south/south-west planes, minimize dormers, and keep clean lines.
- Coordinate early. Next, lock electrical panels, circuit schedules, conduit paths, and ESS locations before rough-in.
- Shrink the load first. Then, pair tight envelopes with efficient HVAC and high-performance glazing to reduce array size.
- Make it a feature. For example, use pergolas, carports, or balconies that double as power plants.
- Embrace energy independence. Finally, design for resilience, resale value, and elegant detailing -not just utility savings.
Finally! (NATiVE’s been advocating for this for a long time..)
Solar in Texas is no longer an accessory. From a single zero-energy home in Frisco to a master-planned neighborhood in Manor, it’s clear: when you plan solar as a design feature, you future-proof the home and the energy costs.
NATiVE Solar’s consultants help architects, custom builders, and property owners integrate solar from day one. We’d love to hear about your project.


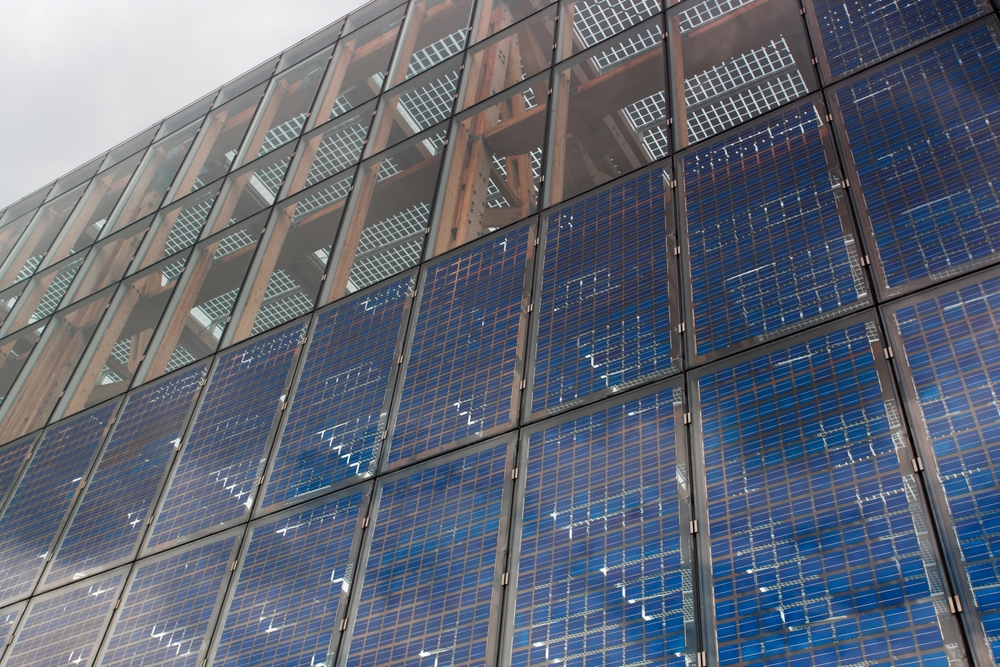


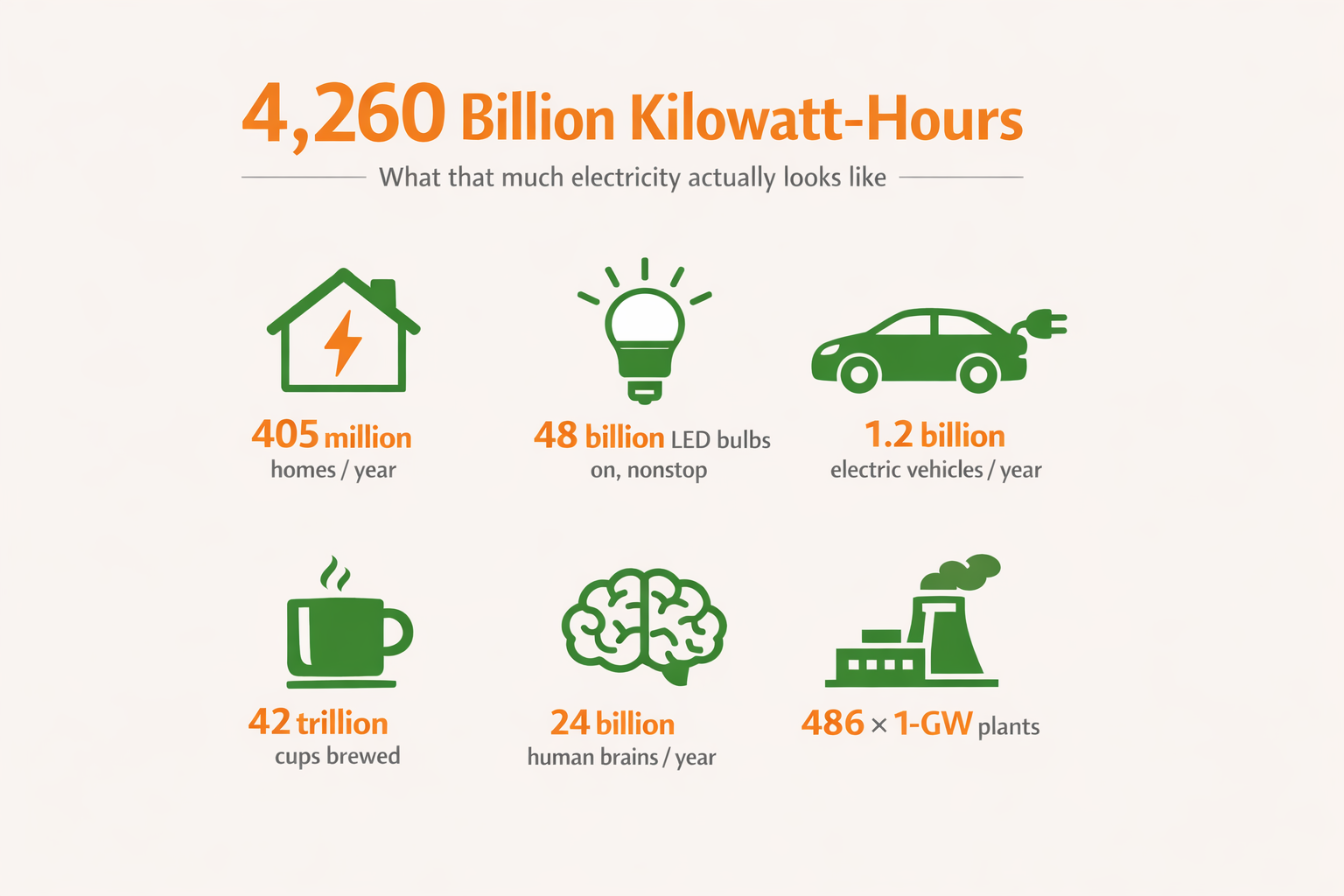
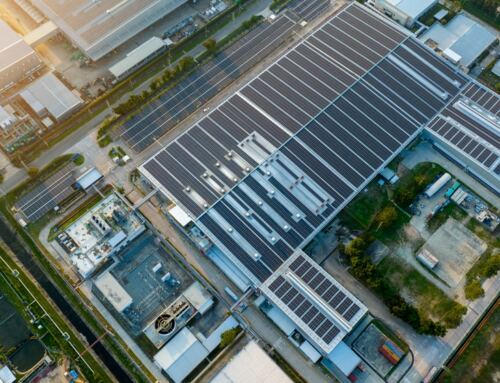

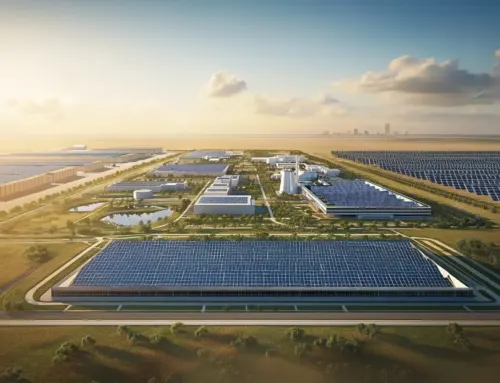
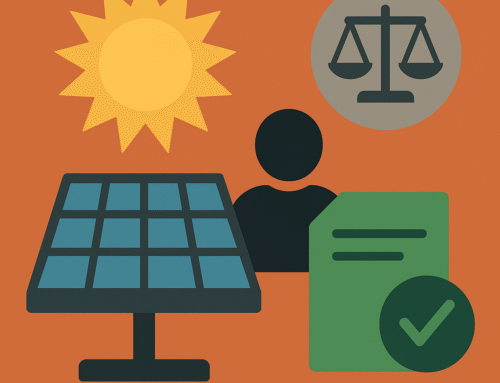
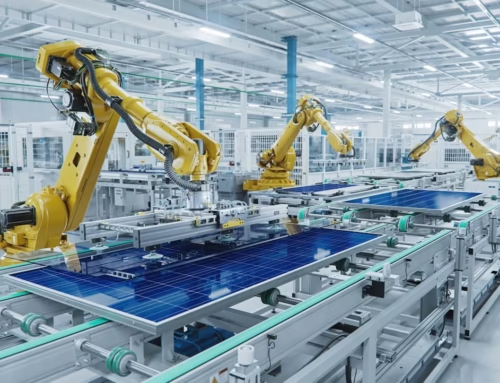
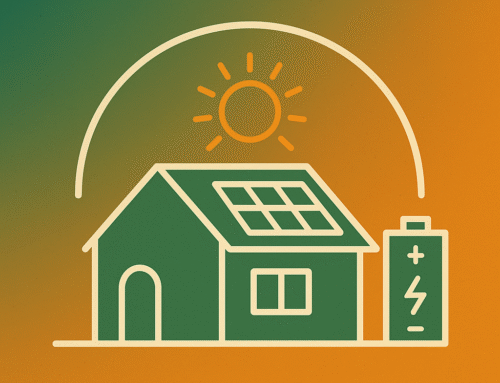
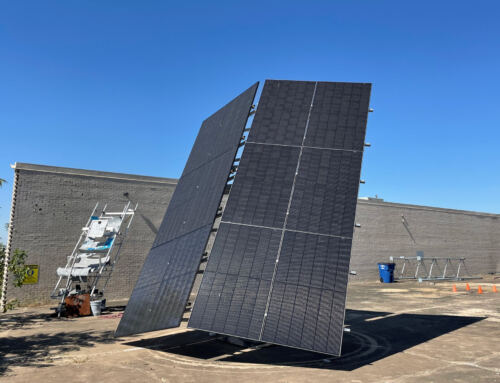
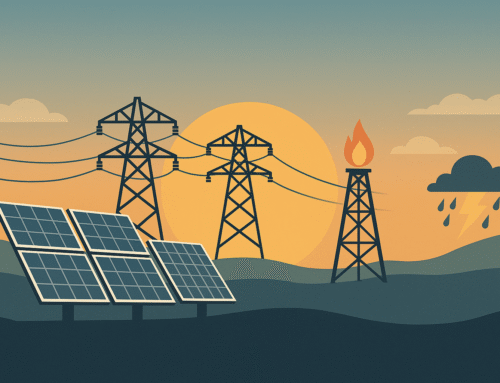
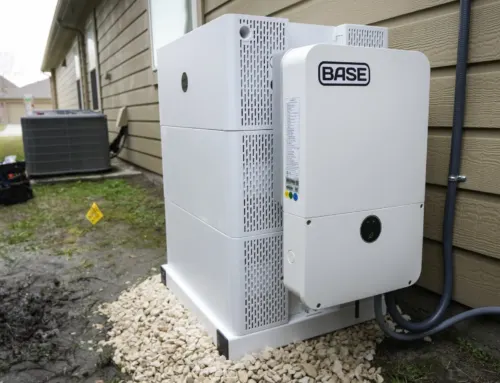

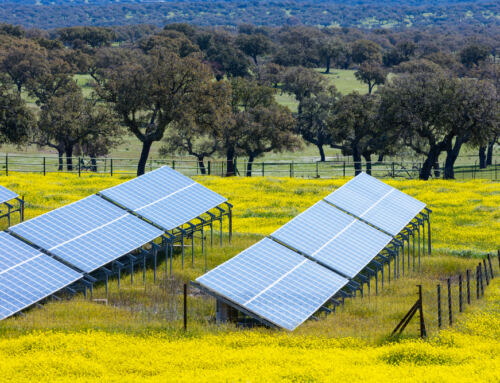
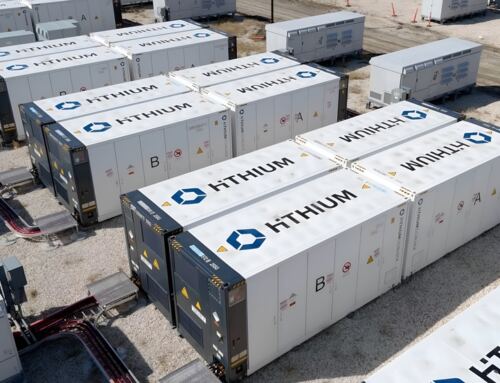
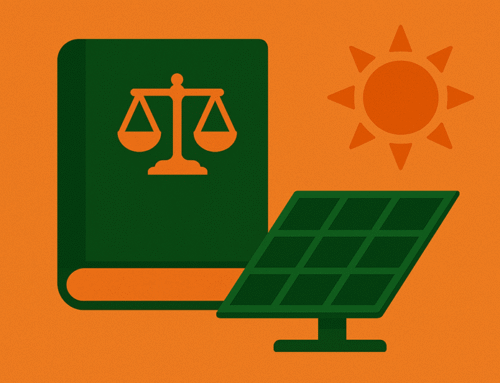
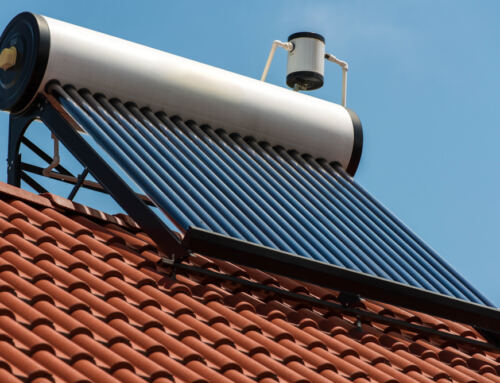
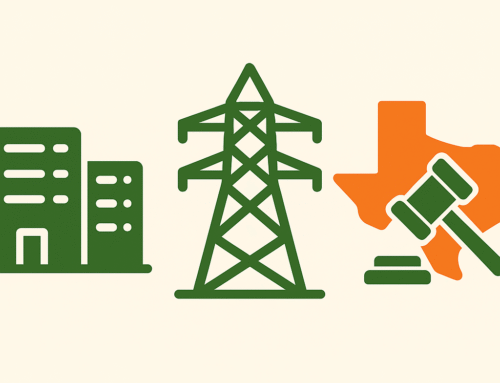











Leave A Comment